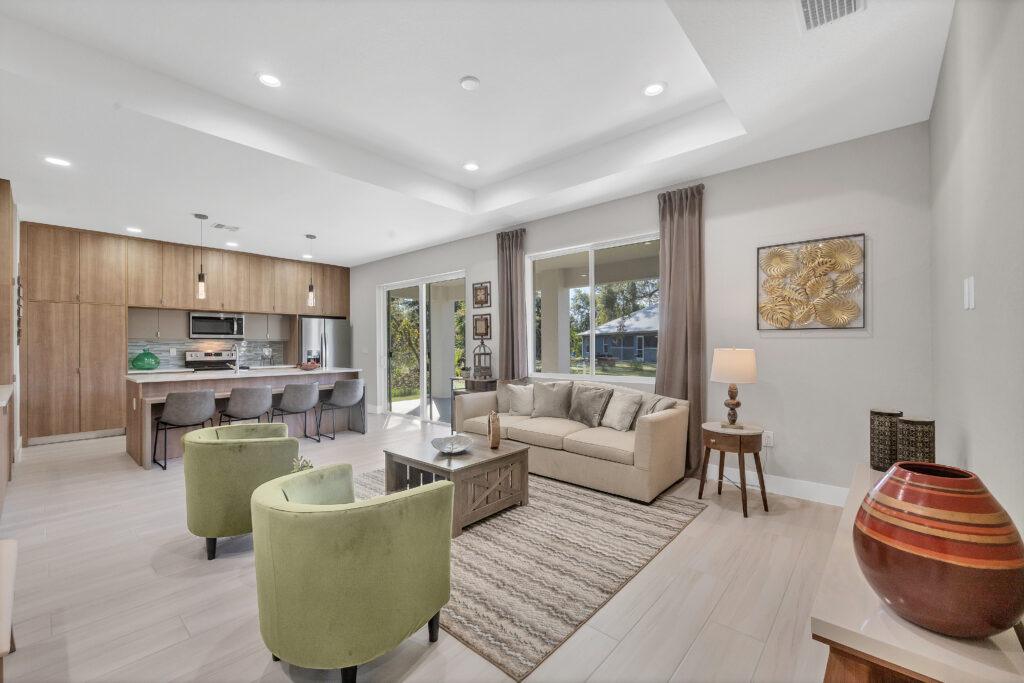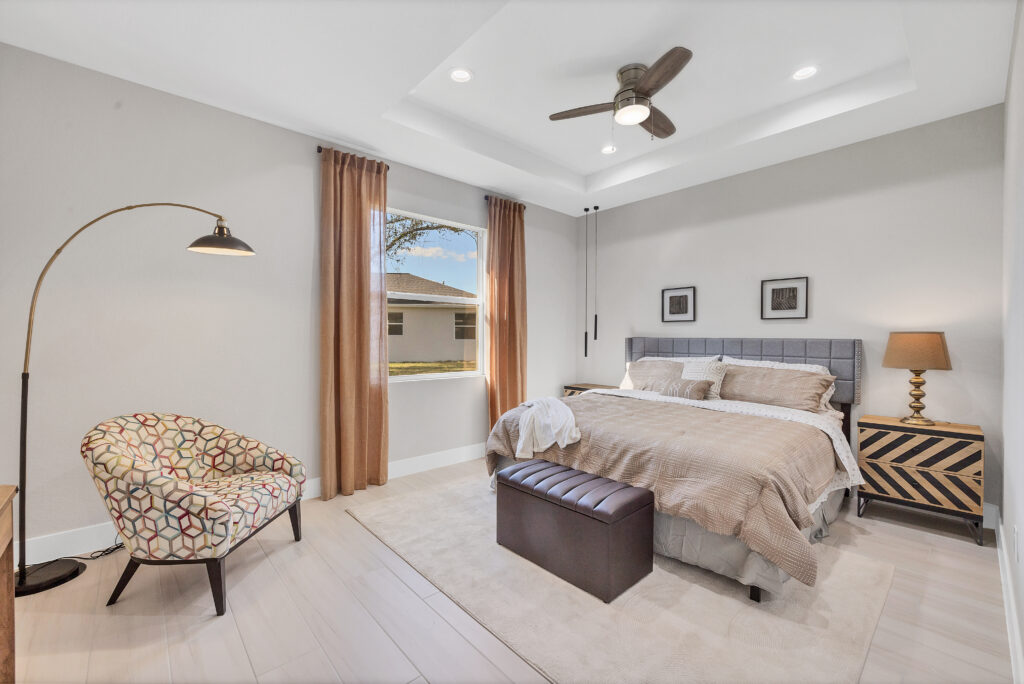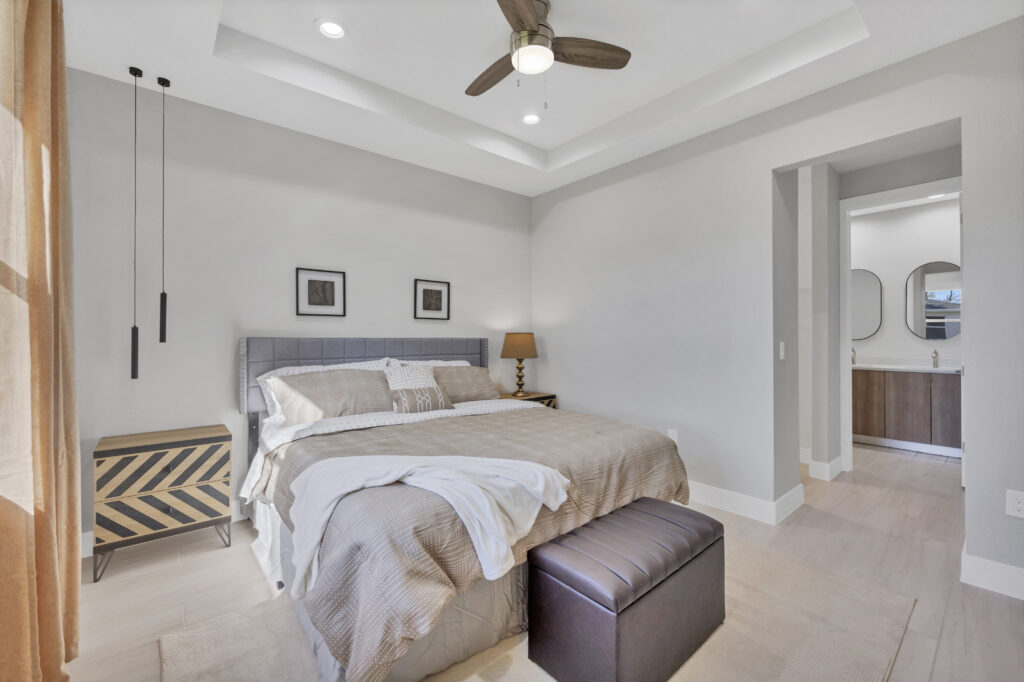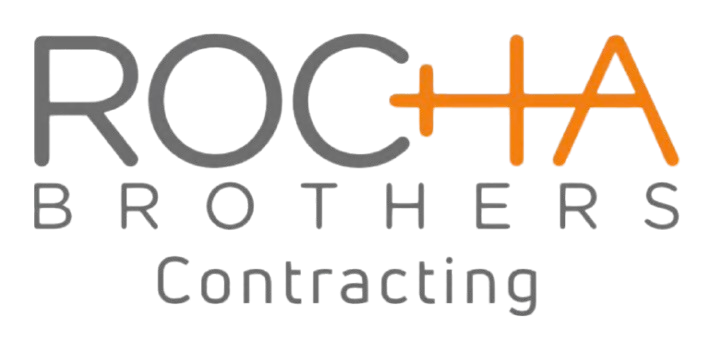


Specification
- Layout: 3 Bedrooms / 2 Bathrooms / 2-Car Garage
- Lot area: Approx. 1,000 m² (Approx. 10,000 ft²)
- Built area: Approx. 205 m² (2,201 ft²)
- Built area under A/C: Approx. 139 m² (1,498 ft²)
- Elemento de lista
- Interior height: 2.84 m (9'4")
Samu Model
Main features
Hurricane-resistant windows, ceramic flooring throughout the entire home, luxury cabinetry, quartz countertops, ceramic-tiled bathrooms, tiled backsplash, automated garage, stainless steel appliances (microwave, refrigerator, stove with oven, and dishwasher), automated garden irrigation system (sprinklers).

